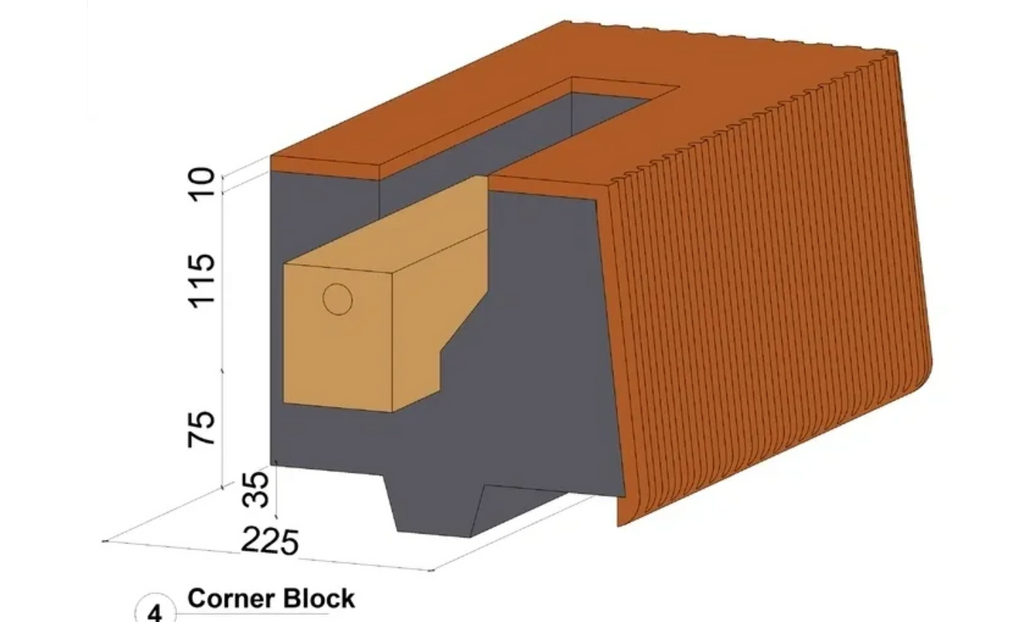PRODUCT

Recycling material is one of the main purposes of creating Sukariblock.
Sugarcane production factories use processes that require crushing, boiling and refining sugarcane pulp creating byproducts such as bagasse and flyash from boilers. Those byproducts accumulate and pollutes the factory's evironmnent.

Resource efficiency requires the creation of durable long life-cycle materials that can be reused. Hence Sukariblock is designed for diassembly. The building blocked can be joined, in Mortise-and-Tenon, mechanically one on top of the other. They stay fixed and can be disassembled and reused for another building.

Sukariblock is composed of 3 components:
- A U-shaped flyash concrete structure 225 X 200 X 300 mm
- A bagasse block with 2 functions:
- Insulation layer at the center of the block that protects the internal area from exterior sound and extreme temperature.
-A joining component that welds 2 adjecent blocks together mechanically.
75 X 75 x 300 mm

- An external earthbased hydrophobic waterproof coating that protects the brick from rain and humidity.
The Sukariblock consists on a principal 225 x 200 x 300 mm standard brick molding offers variations for corner bricks and can offer costomized bricks on demand

Suckariblock also offers openings to allow the passage of electric wire and pipes.

The purpose of Sukariblock is to avoid the need for extra wall layers such as insulation panels and clading for the inside. Wall paint in the innerspace is also not needed.

The external slight ondulation are inspired by lizard skin and how scales are superimposed to efficiently direct water.

The tip of the earthbased coating is design to drip water away from the sucariblock structure.

The section shows the variation that allows a robust mechanical adherence of the bagasse block to the flyash block.
The blocks are built in alternation where the intersection of 2 adjecent blocks coincide with the midline of the blocks on top and bottom.

Sukariblock compacts the different needed layers of a wall in one entity making it space efficient with the thickness of 225 mm. Where as a traditional hollow block concrete wall that integrated those properties is of 350-450 mm thikness.
This website uses cookies.
We use cookies to analyze website traffic and optimize your website experience. By accepting our use of cookies, your data will be aggregated with all other user data.